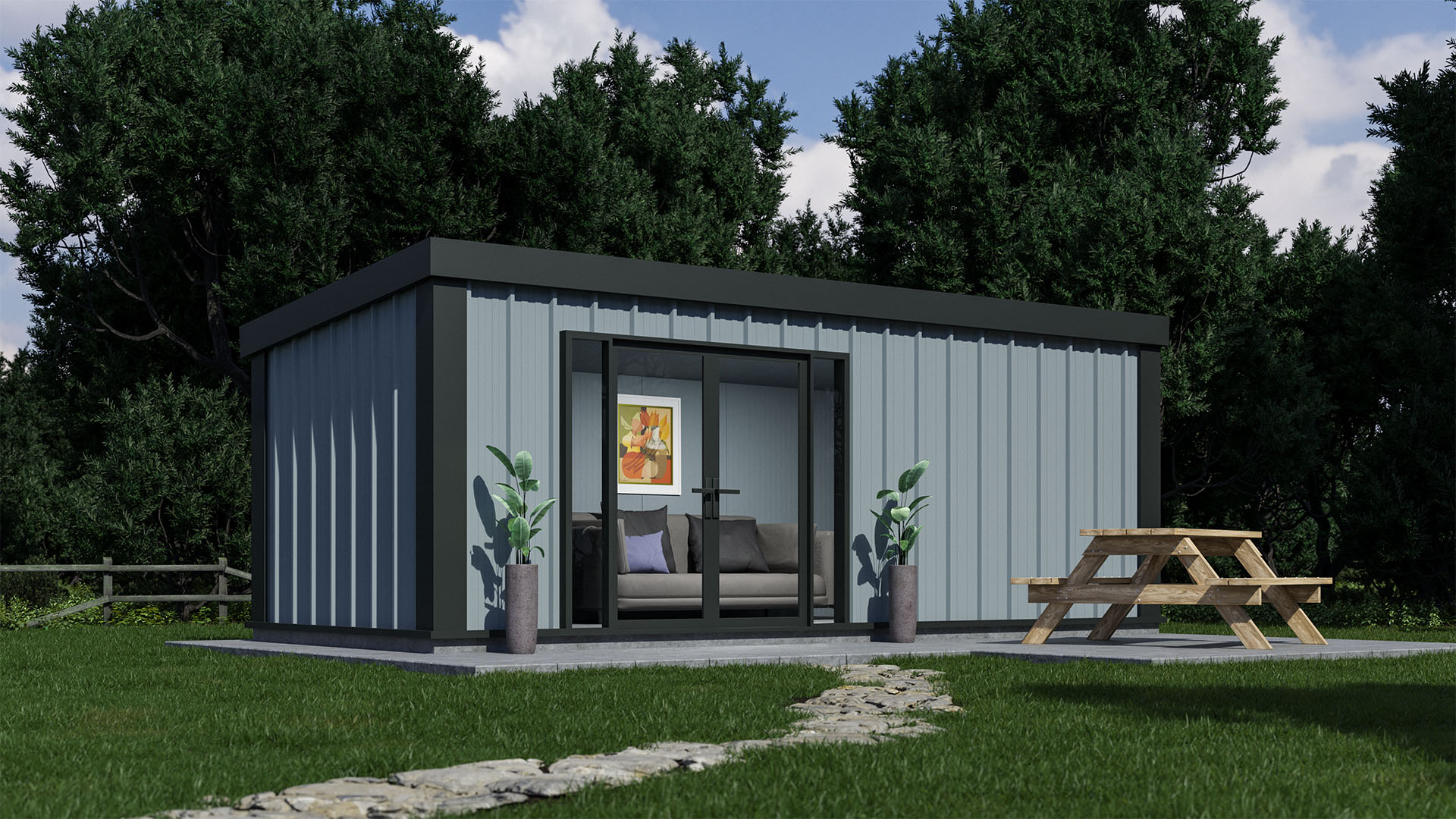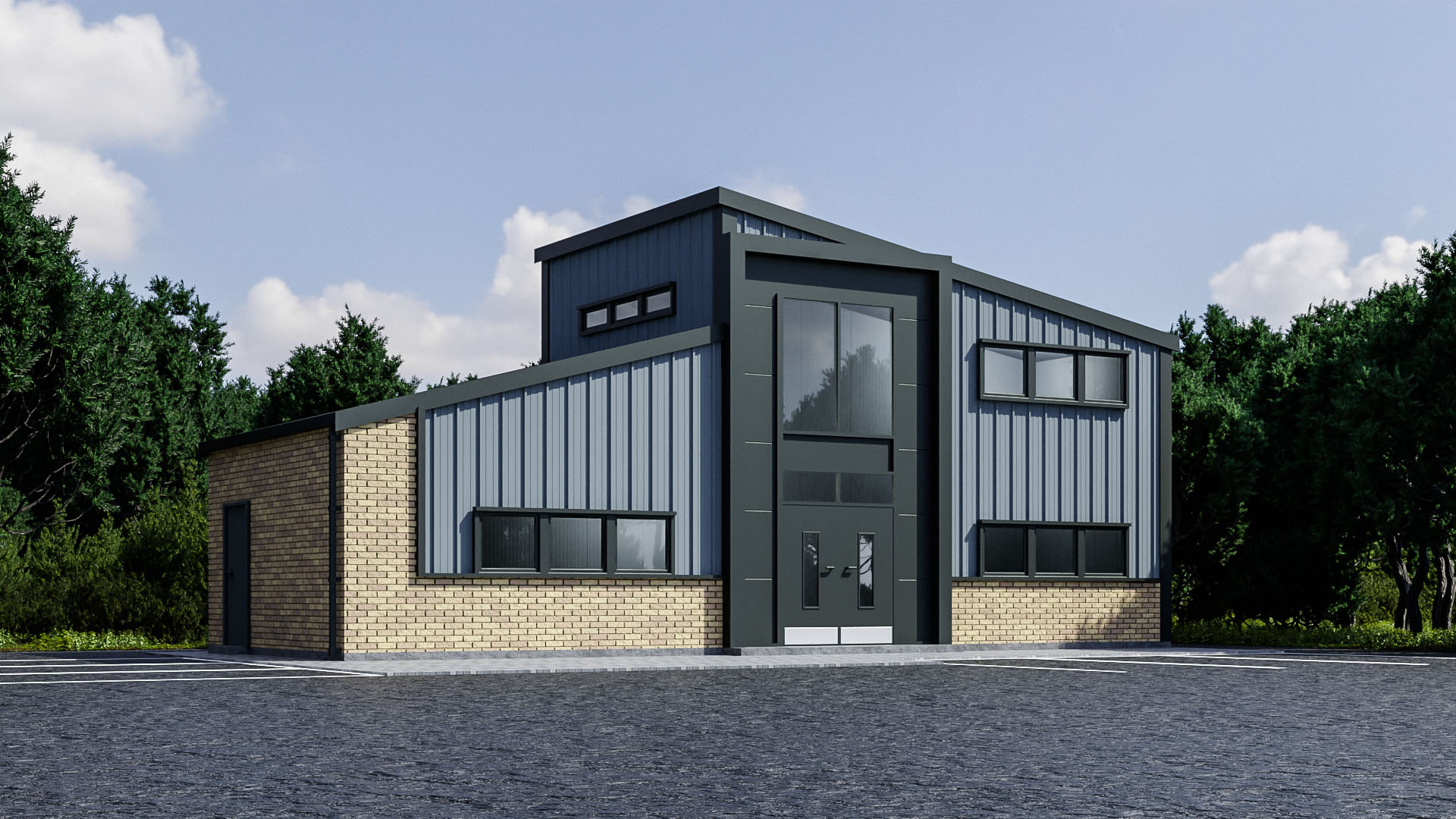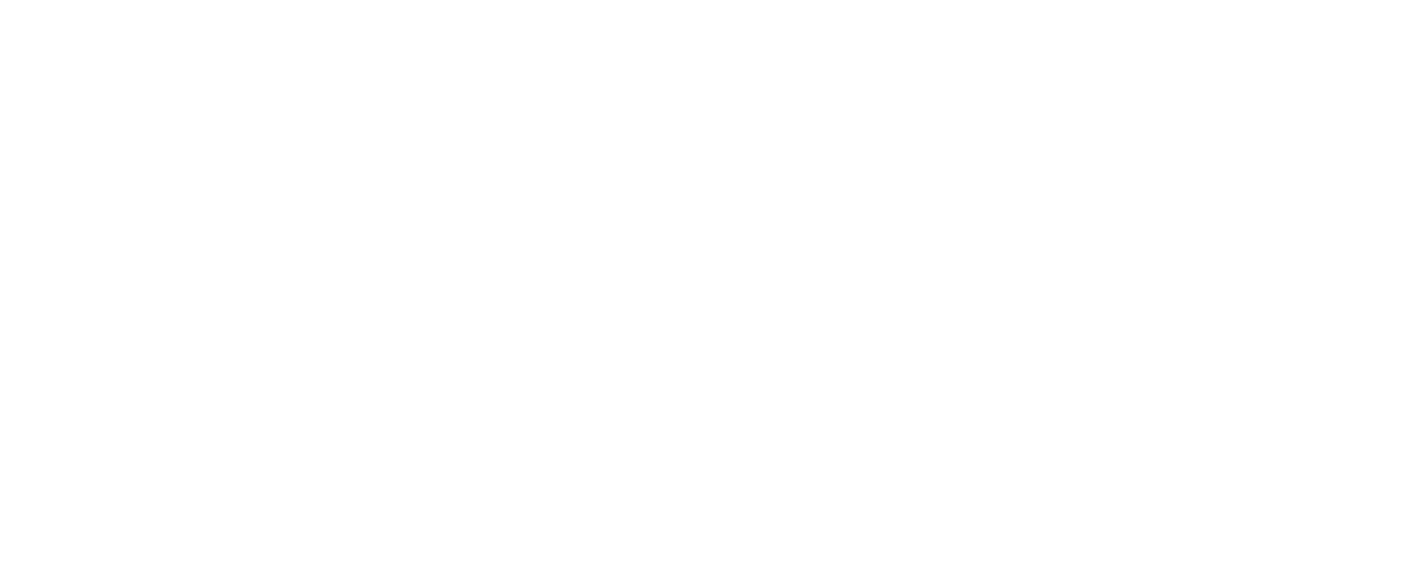Architecture Portfolio
I’m Matthew – an aspiring architect passionate about 2D and 3D design, seeking opportunities to contribute creative design solutions and expand expertise in architectural visualisation and development.
Warning!
It looks like you’re viewing this website on a phone or too small of a screen! This is a creative portfolio and should be viewed full screen on a desktop!








Multiple Software Use
Using Blender for high-quality 3D renders, SketchUp for quick mockups, and AutoCAD for precise 2D plans. This gives me experience in different tools to be more efficient in completing different tasks.
Each finished product has it’s own uses, whether that’s to aid in planning, or to produce a detailed representation for estimating and quoting.
Architectural Visualisations
I use Blender, a powerful open-source 3D software, to create highly realistic architectural visualisations. This tool enables me to make detailed textures and immersive environments that complement each building, producing high-quality images that represent the final structure. Each model is built to scale , incorporating accurately hand-modelled components, such as the Kingspan KS1000RW cladding profile and design.
These designs are for real world projects, and some have progressed on to be realised as real world structures for individual clients.
Designs From Real Projects


Designs From Concept
Not all projects start with a client. These projects serve different purposes, mainly to expand and test my skills in 3D, whether that be experimenting with the shape and geometry of a building, or looking to enhance a scene with publicly available assets.

Imagined. Designed. Built.
The visualisations created in Blender are based on original plans and placed orders, allowing me to produce accurate representations of the final product. This helps clients visualise their projects more effectively. However, since absolute precision isn’t always necessary, I take creative liberties to enhance the renders, making them more visually appealing while effectively showcasing the building’s intended use.
Making Use Of Animation
Procedural Design
Using Blender, I utilise the built in ‘node’ system to create procedural designs of realistic buildings. This tool can be expanded on to include interior columns, the addition of doors and ranges of cladding.
This is also designed to take values from spreadsheets or quotes to produce accurate, to-scale visualisations. This speeds up the timing from quote to render.
Explaining Construction Visually
I use animation to clearly communicate construction sequences and spatial concepts that are often difficult to convey through drawings alone. For example, animating the step-by-step assembly of a steel building allows clients, contractors, and collaborators to visually grasp how a structure is intended to be built.
Beyond technical clarity, these animations also serve as compelling marketing material — highlighting the unique aspects of each design,
I capture images through the use of a DSLR camera, as well as drone footage to provide useful images that can be used on social media or to support other marketing purposes. This also helps keep a record of a projects progress and how each building develops through different phases of construction.